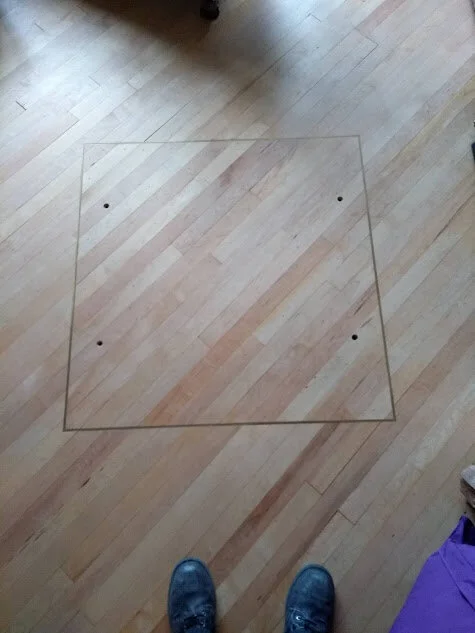Sometimes, someone needs some building work done that they don’t really want to have to tell a builder about. An example of this was a friend who noticed he had an awful lot of extra space under his living room floor, so, naturally, wanted me to put a cage down there.
Here’s how I did it:
These are the original floor joists. The first step, after lifting the old floor, was to mark the cut line on them.
The joists were cut, and the cut ends faced with some of the original timber, which defines the location of the trapdoor.
These pipes were boxed in to stop anyone pulling on them from within the cage.
The joists were then reinforced and noggins added between them for extra strength.
The subfloor (18mm ply) was then laid.
A trip to the workshop was then needed to fabricate the grate. It needed to be strong enough to support the floor when the trapdoor was on top of it, while also looking the part when the trapdoor was removed.
Now the final floor is going in around the hole. This was maple reclaimed from a basketball court in a school that was being demolished.
The edges of the hole were then neatly finished, and steel supports added to support the cage door.
A brass strip was then added to protect the edge of the timber. The cage was also painted.
The cage door, now painted, in place, and the brass strip on the edge.
A hatch was made to sit neatly in the hole.
Here holes are being added to allow screw-in handles to be used to lift the hatch.
Here it is in place…
…and here it is after the floor was sanded and oiled.













